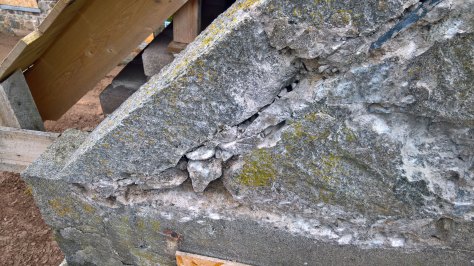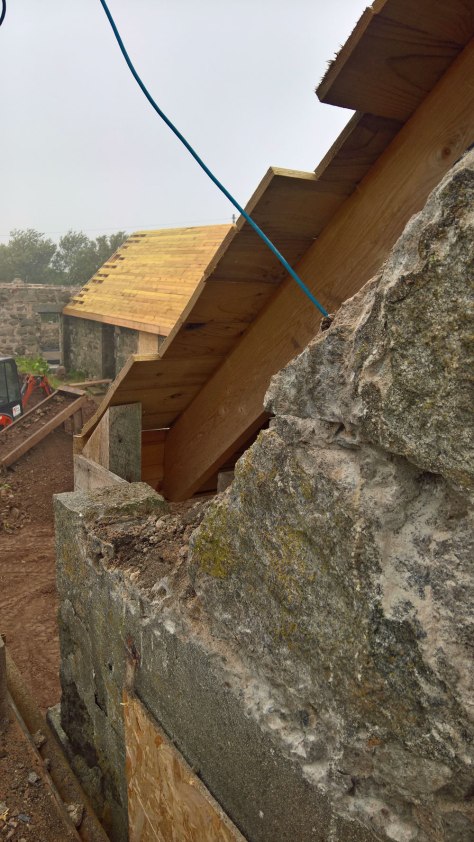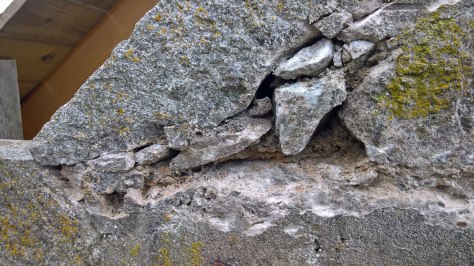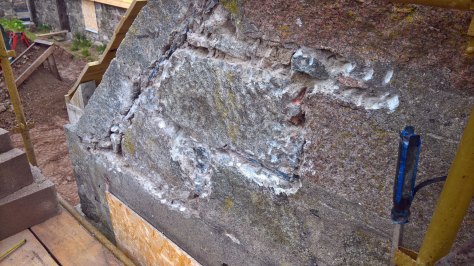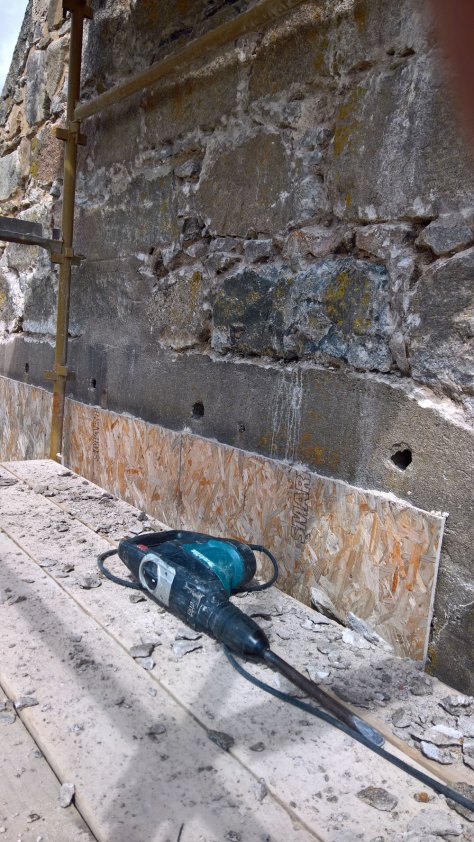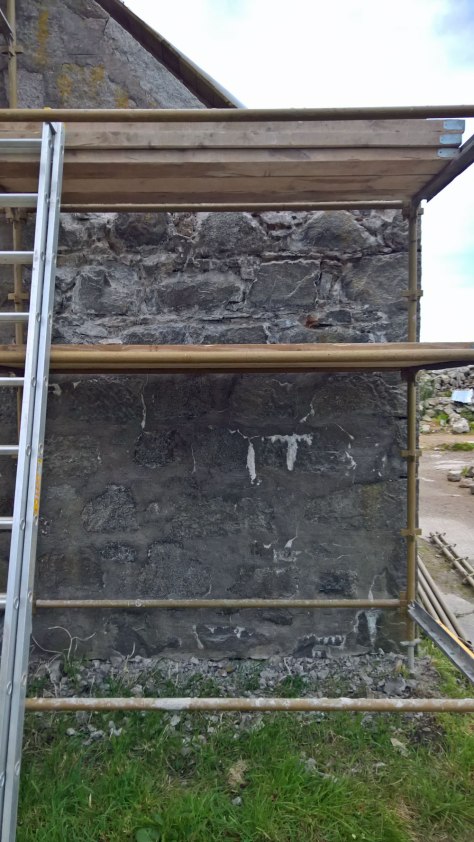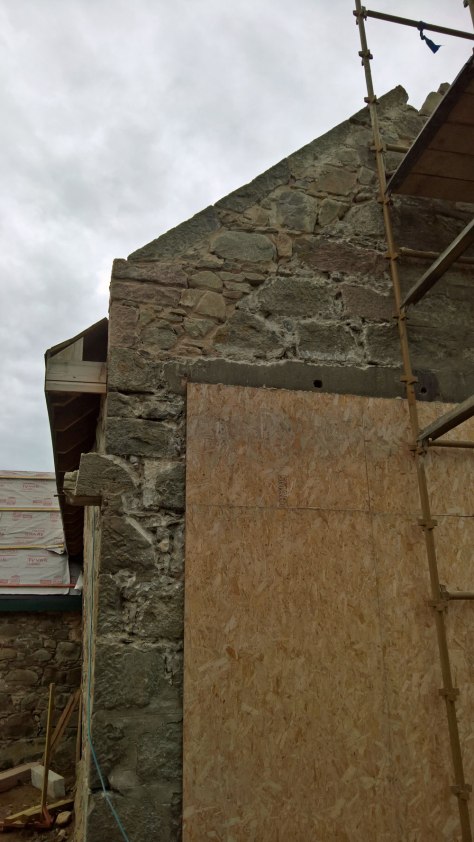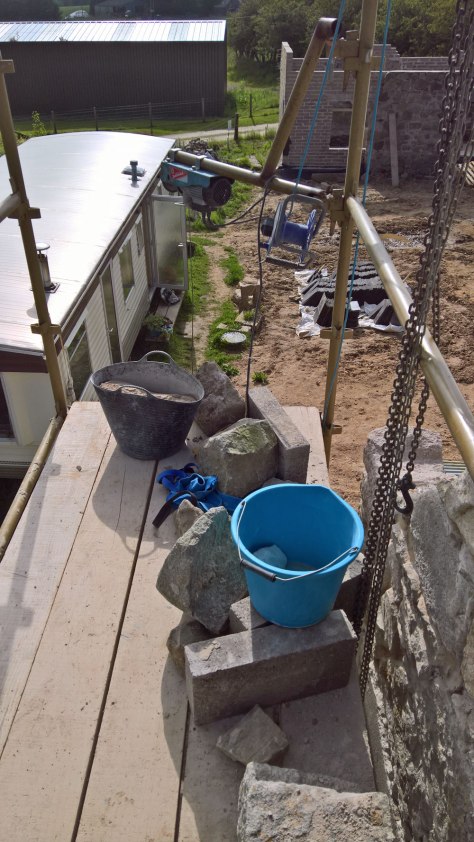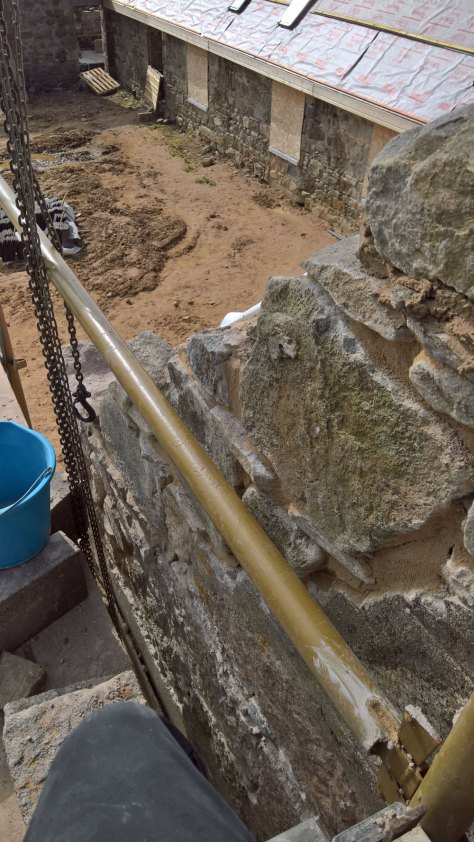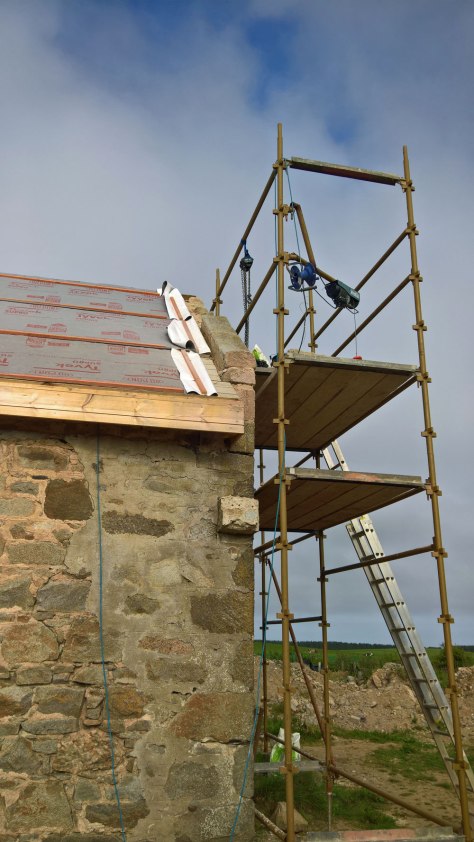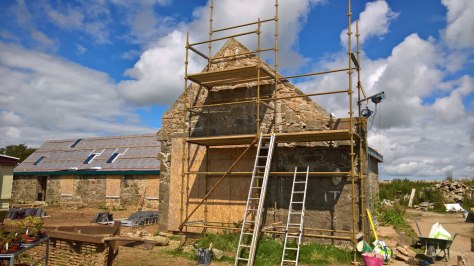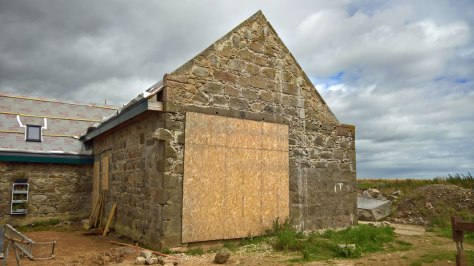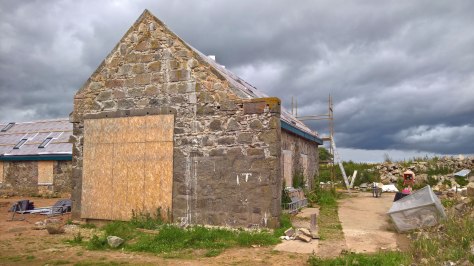We have been working, off and on, on our fireplace. We plan to install a woodburner boiler halfway along the north wing, in the lounge/dining room and backing on to the kitchen/family room. This is to supplement/complement the air-sourced heat pump (underfloor heating) and the PV panels (hot water). The boiler should be capable of heating both hot water and the underfloor heating. In the grand scheme of things we would expect to use only the heat pump and PV panels over the summer months and to use the woodburner occasionally over the spring and autumn and heavily over the winter months, with the heat pump filling in the gaps e.g. overnight. For the first year or two, we have a large supply of old roof timbers to feed it.
We installed an air supply under the floor slab using 110mm soil pipe, this will feed at least a 14KW stove. We have our eyes on an Arada stove that puts most heat into water and much less into the room, in which case we should be able to get up to 12KW into hot water, the same output as the heat pump.
We planned to build the fireplace from granite, using the large lintel we retrieved from the west wall of the west wing, over the large opening that we have blocked in. It was 2.6m long and needed George’s big digger to lift off and transport. We just managed to lever it into the north wing using the mini digger and used rollers and levers to get it roughly where we needed it. It has been increasingly in our way ever since and now that we want to insulate the east and north wing floors, we need to at least create the fireplace foundation and do something about the lintel.
Agreeing the general size, shape and appearance of the fireplace was not easy. We looked at what other people had done in similar circumstances and we did not like most of them. We want to make a statement, but not to oppress. We want to use as much of the lintel as possible, but need good open access along the north wing. Using the full 2.6m of lintel would leave us only 1.5m of spare width. So we decided on the fireplace being no more than 1.9m wide, giving a 1.2m passageway one side, in line with the openings between the east and west wings, and room for storage the other side. The fireplace will be off-centre, by around 30cm, which should not be a problem. We want to see granite at the front and inside the fireplace, but not above the lintel or around the sides and back. So we will back the granite with mortar/concrete that will allow us to dot & dab plasterboard right up to the edges of the stonework. Above lintel height we will use concrete blockwork then just a timber framework above that to ceiling height. That will give us a good thermal mass around the stove, but let us run double-walled stovepipe up through the roof.
With a eye to the building standards, we settled on the hearth being 1300mm wide and 900mm deep, allowing the side walls to be 300mm thick and the back to be 280mm. The hearth will project forwards 230mm, so that the stove can be at the front of the fireplace.
We used sarking board to make the formwork and cast 150mm of concrete. This will be 15mm below the screed and will allow us a choice over the height of the hearth, either flush with the finished floor, or raised above. I built ducting from concrete block and slate, at the bottom, to allow the air supply to be used from whichever side of the fireplace we wanted.
We let the concrete harden for a week before building upwards. We used some of our best Peterhead (red) granite quoin stones at the front, with the good faces at the front and inside of the fireplace. We built three courses, to get around 1050mm above the foundation. We used shuttering to back the quoins with concrete, to stiffen it enough to support the lintel. For the rest of the fireplace we picked over our granite rubble to find particularly flat faced boulders that were skinny enough to keep within our designed thicknesses. We did not complete the back of the fireplace at this point, because the pressure was on getting the lintel cut to size and hoisted up onto the quoins.
We trimmed the lintel to length by drilling seven 18mm holes across the width at each end and using the feathers and tare set to split the ends off. Then it was using the angle grinder to cut the ends square and the bush hammer to soften the edges and roughen the surface.
Thus we were left with a 2m length of granite that was around 350mm tall and 280mm wide. This worked out to around 500kg and our chain hoist was only rated to 500kg – it seemed a close-run thing whether it would survive the lift. We built a bay of scaffolding over the fireplace, with three scaffold boards on edge above the lifting point to support the hoist. We manoeuvred the lintel using our stone trolley and rollers half onto the foundation, the idea being that we could lift the lintel and, once at height, simply rotate it round to rest on the quoins. We could then shuffle it precisely into place. And this is exactly what happened. The chain hoist survived, although we built columns on concrete blocks underneath the ends of the lintel as it went up, just in case. We got the lintel lined up with the quoins, horizontal across the opening and with a vertical face. Then we removed the concrete blocks and scaffolding and were able to press on with floor insulation. We will not be tripping over the lintel any longer!













































